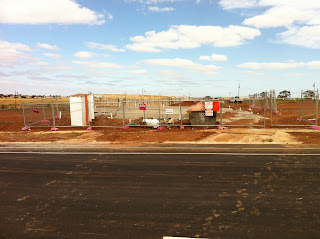So I arranged everything. Had UEH tell us when we could come out for the inspection. Took time off work to go there myself to watch, and arranged for a profession inspector to do it for me.
Fail.
I had questioned whether the frame was actually complete (see previous blog entry for photos) as we had been invoiced last Friday. Turns out, I was right, and they failed to communicate with us that the frame was not complete.
There I was...feeling a mixture of annoyance and embaressment...standing in front of a not-so-complete frame this morning with an inspector that was bemused.
Lesson here... no matter how much you ask...until you get out there with someone who knows... you'll always be guessing.
So this Saturday's blog post should contain pictures of the actually completed frame...
Garrick and Michelle design and build their custom Rouge 04 with Urban Edge in the country homestead of Eynesbury
Tuesday, January 29, 2013
Friday, January 25, 2013
26/01/2013 - Frame on its way
So our weekly visit, and here's the front profile.
It should be noted that the builder has filled up the area right around the house with loose stones. Not sure if this is normal practice, but they've leveled it almost to the level of the rear alfresco... so that's going to be interesting.
We've been told to arrange inspection for Wednesday, so there's still quite a bit of work for them to do before then.
Here's the side profile.
And here's a nice one showing the view from the alfresco into the house - through the 3-door sliding door on the left, and the 1.8m window on the right, through which you can see the kitchen and dining area, with the large living area to the left.
And here's the rear corner one, showing the difference from the previous concrete slab.
It should be noted that the builder has filled up the area right around the house with loose stones. Not sure if this is normal practice, but they've leveled it almost to the level of the rear alfresco... so that's going to be interesting.
We've been told to arrange inspection for Wednesday, so there's still quite a bit of work for them to do before then.
Here's the side profile.
And here's a nice one showing the view from the alfresco into the house - through the 3-door sliding door on the left, and the 1.8m window on the right, through which you can see the kitchen and dining area, with the large living area to the left.
And here's the rear corner one, showing the difference from the previous concrete slab.
Friday, January 18, 2013
19/01/2013 - Slabbed!
So we got the news this week that the slab was being poured, so of course, we took some more photos and it was so nice to actually see the size of our house for real.
Here's the usual front view.
And now some shots from around the perimeter.
Looking down at the Garage/Laundry side. The far side of the house is the main bedroom with the pipes for the en suite.
In this one, you can see the size of the living room. The pipe in the left bottom corner is where the Laundry wall will be, in the middle are two pipes that are for the sink in the island of the kitchen. Then in the left corner is the start of the Alfresco. So that whole are is open living area.
Here's our nice big, north facing, Alfresco area.
This is from the back corner of the house - Amy's bedroom.
And a wider angle view of the side of the house (lucky for us the neighbours aren't building yet)
Here's the usual front view.
Looking down at the Garage/Laundry side. The far side of the house is the main bedroom with the pipes for the en suite.
In this one, you can see the size of the living room. The pipe in the left bottom corner is where the Laundry wall will be, in the middle are two pipes that are for the sink in the island of the kitchen. Then in the left corner is the start of the Alfresco. So that whole are is open living area.
Here's our nice big, north facing, Alfresco area.
This is from the back corner of the house - Amy's bedroom.
And a wider angle view of the side of the house (lucky for us the neighbours aren't building yet)
12/01/2013 - Piers in
So here is the first of our weekly photos for the year of the progress of the site - each of the front photos will be from the same location so that it can be tracked nicely.
And here are some photos showing some of the 30 piers that were sunk prior to 12/01/2013
And here are some photos showing some of the 30 piers that were sunk prior to 12/01/2013
Subscribe to:
Comments (Atom)













