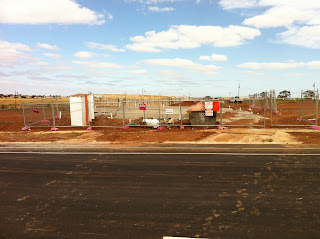Here's the usual front view.
Looking down at the Garage/Laundry side. The far side of the house is the main bedroom with the pipes for the en suite.
In this one, you can see the size of the living room. The pipe in the left bottom corner is where the Laundry wall will be, in the middle are two pipes that are for the sink in the island of the kitchen. Then in the left corner is the start of the Alfresco. So that whole are is open living area.
Here's our nice big, north facing, Alfresco area.
This is from the back corner of the house - Amy's bedroom.
And a wider angle view of the side of the house (lucky for us the neighbours aren't building yet)






No comments:
Post a Comment